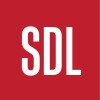
Search by job, company or skills

Search by job, company or skills

Company Description
AtSidiadinoto Design Lab, we believe that great design begins with collaboration and shared vision. We are a dynamic architecture studio where diverse talents and perspectives come together to create thoughtful, innovative, and human-centered spaces. Our approach is rooted in the belief that the best ideas emerge from a collective effort. Each member of our team brings their unique experience, background, and expertise, fostering an environment where creativity flourishes and challenges are embraced as opportunities.
Founded by a group of like-minded architects, designers, and urban thinkers,SDLis dedicated to creating meaningful designs that reflect both the needs of our clients and the aspirations of the communities we serve. From residential projects to complex urban developments, we craft spaces that not only solve problems but elevate the experience of those who use them.
Role Description
We are seeking a detail-oriented and technically skilled CAD Drafter to support our design and engineering team. The ideal candidate will be responsible for creating, developing, and modifying technical drawings and construction details according to company standards and project requirements.
Responsibilities
Requirements
Work Hours
We welcome students, free-lancers, and part-timers to work on our projects with a flexible hours, as long as deadlines are met with quality work.
Duration
The duration of this position is 1-2 months, with the possibility of extending upon review of performance.
Location and Travel
Our main projects are located in Jakarta. Although this a hybrid role, some on-site work might be needed for essential collaborative work and team coordination.
Stipend
This position is a paid-role with a salary of IDR 2.000.000 / month
Company Portfolio:
https://issuu.com/officepeersdesign/docs/portfolio_office_peers
You can send your portfolio to our email:
[Confidential Information]
Date Posted: 20/09/2025
Job ID: 126704493